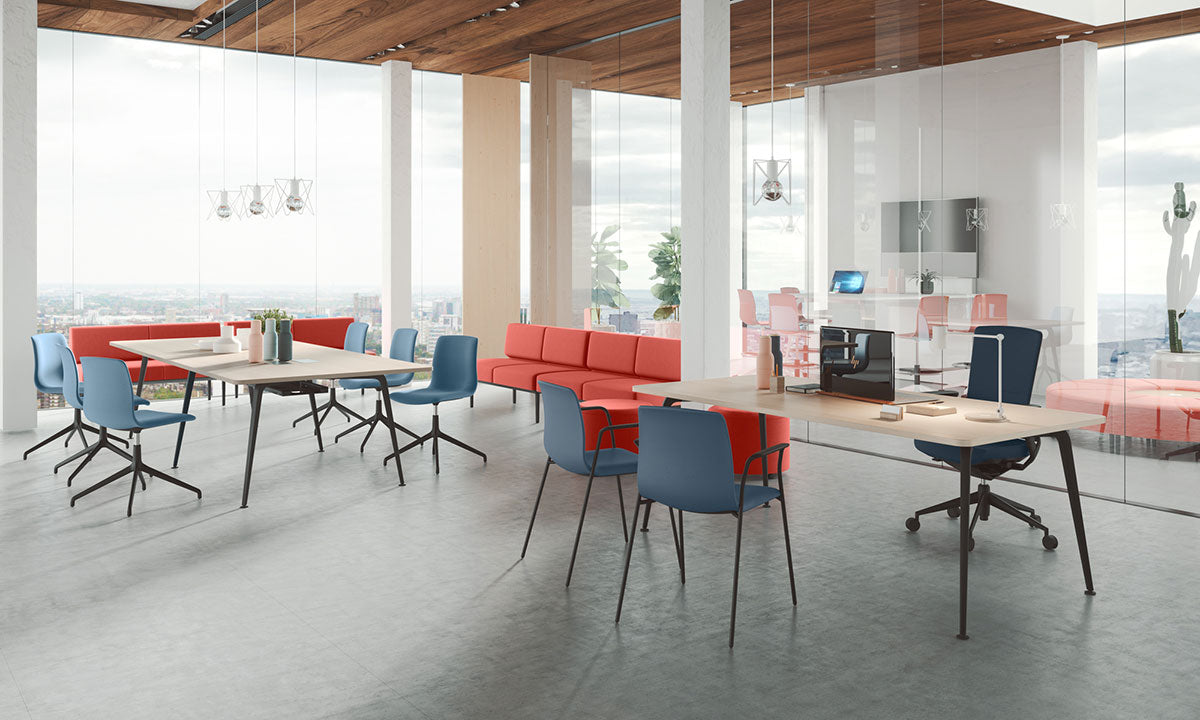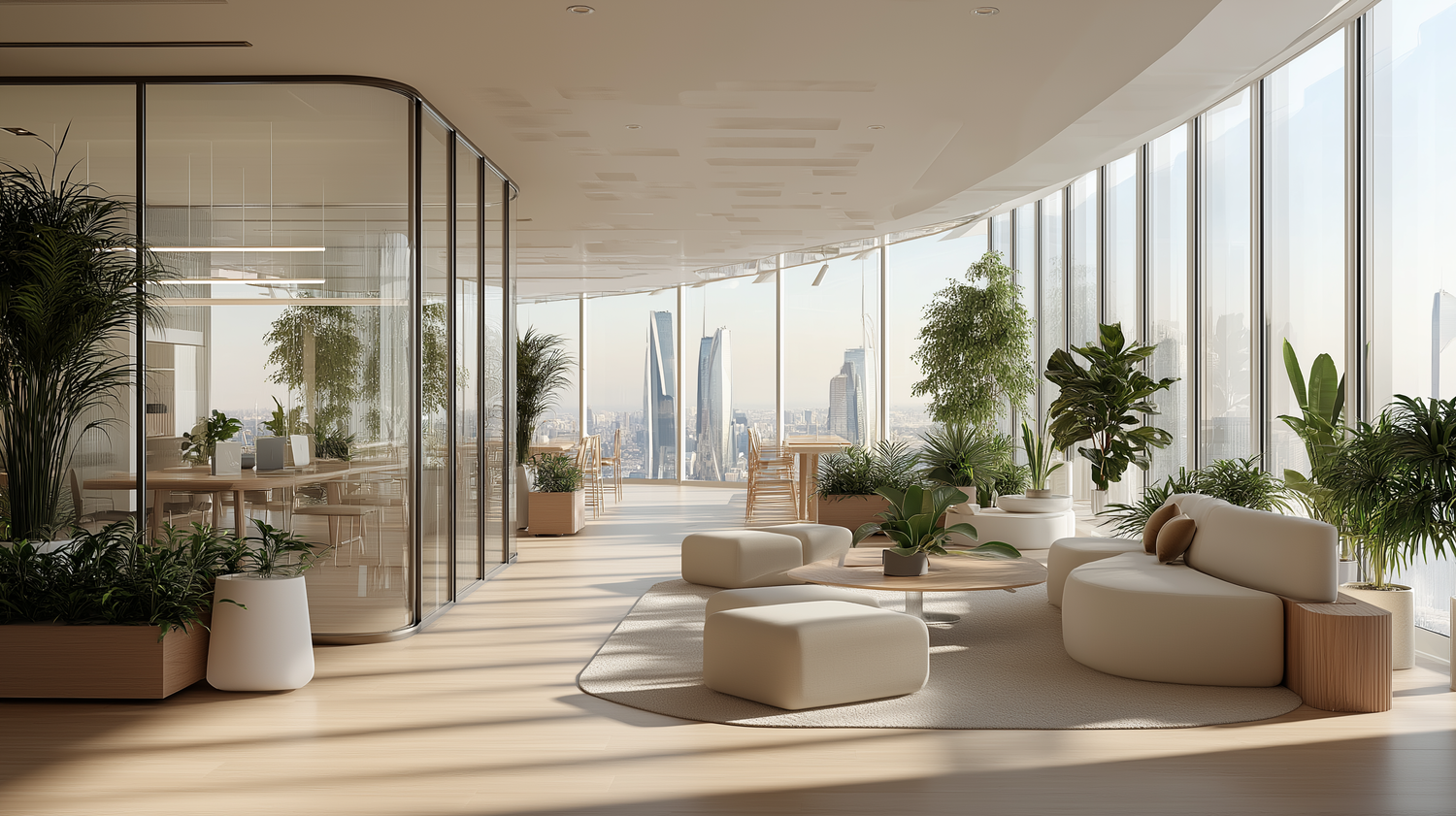In the modern business landscape, the design of your office space plays a crucial role in productivity, employee satisfaction, and overall operational efficiency. The debate between open plan offices and private workspaces continues to shape the interior design industry, particularly for top interior designers in Riyadh, Saudi Arabia. Let's delve into the pros and cons of each layout to help you decide which is right for your business.
Introduction
The choice between open plan and private offices has significant implications for your business's success. Each layout offers unique benefits and drawbacks, impacting everything from employee collaboration to privacy and concentration levels. As you navigate this critical decision, understanding the nuances of both options will empower you to create an optimal work environment.
Understanding Open Plan Offices
Open plan offices, characterized by minimal partitions and shared workspaces, have gained popularity for fostering collaboration and a sense of community. This layout promotes easy communication and a dynamic atmosphere, aligning with the modern trend of flexible work environments.
Pros of Open Plan Offices
- Enhanced Collaboration: Open spaces encourage spontaneous discussions and teamwork, facilitating the free flow of ideas and innovation.
- Cost-Effective Design: Fewer walls and partitions mean reduced construction and maintenance costs, making open plan offices a budget-friendly option.
- Flexibility: This layout can be easily reconfigured to accommodate changes in team size or office functions, supporting a dynamic work culture.
- Increased Natural Light: Open spaces often allow for better distribution of natural light, creating a brighter and more pleasant work environment.
Cons of Open Plan Offices
- Noise and Distractions: The lack of barriers can lead to increased noise levels and distractions, potentially hindering concentration and productivity.
- Lack of Privacy: Employees may struggle with the absence of private spaces for confidential conversations or focused work.
- Health Concerns: Shared spaces can facilitate the spread of illnesses, posing a challenge in maintaining a healthy workplace.
- Personal Space: The communal nature of open plan offices might infringe on personal space, leading to discomfort for some employees.
Private Offices: An Overview
Private offices offer individual workspaces enclosed by walls or partitions, providing a more traditional and controlled environment. This layout is often preferred for roles that require concentration, confidentiality, and minimal distractions.
Pros of Private Offices
- Privacy and Confidentiality: Enclosed spaces ensure privacy for sensitive discussions and tasks, crucial for roles involving confidential information.
- Reduced Distractions: The isolation from the general office noise helps employees focus better, enhancing productivity.
- Personalized Space: Employees can personalize their workspaces, fostering a sense of ownership and comfort.
- Health and Hygiene: With limited shared spaces, private offices can contribute to better health and hygiene by reducing the spread of germs.
Cons of Private Offices
- Higher Costs: Constructing and maintaining individual offices can be more expensive than an open plan layout.
- Limited Collaboration: Physical barriers can impede spontaneous interactions and teamwork, potentially stifling creativity and innovation.
- Space Inefficiency: Private offices require more space per employee, which may not be ideal for businesses with growing teams or limited office space.
- Isolation: Employees in private offices may experience a sense of isolation from their colleagues, affecting morale and engagement.
Interior Design Considerations
When choosing between open plan and private offices, interior design plays a pivotal role. Top interior designers in Riyadh, Saudi Arabia, emphasize the importance of aligning the office layout with the company's culture, work style, and goals. Here are some key considerations:
- Company Culture: Reflect on whether your company values collaboration and openness or if roles are more focused on individual tasks requiring privacy.
- Nature of Work: Consider the types of tasks your employees perform. Creative and collaborative work might thrive in open spaces, while analytical and confidential tasks may need private offices.
- Employee Preferences: Solicit feedback from employees to understand their preferences and needs. A hybrid approach combining both layouts might be the best solution.
- Office Furniture Supply: Invest in versatile and ergonomic office furniture that can adapt to different layouts. Quality furniture enhances comfort and productivity, regardless of the chosen design.
Implementing a Hybrid Approach
Given the diverse needs of modern businesses, many companies opt for a hybrid office design. This approach combines the best of both open plan and private offices, offering flexibility and catering to various work styles. Here’s how to implement it:
- Flexible Spaces: Create multipurpose areas that can be used for collaboration or individual work, depending on the need.
- Quiet Zones: Designate specific areas as quiet zones where employees can work without interruptions.
- Meeting Rooms: Ensure there are enough meeting rooms for private discussions and team meetings.
- Breakout Areas: Provide casual spaces where employees can relax and engage in informal discussions.
Conclusion
Choosing the right office layout is a critical decision that impacts your business's productivity, employee satisfaction, and overall efficiency. Both open plan offices and private workspaces offer unique advantages and challenges. By understanding the pros and cons of each, and considering your company's specific needs, you can create a workspace that fosters a positive and productive work environment. Whether you opt for an open plan, private offices, or a hybrid approach, the key lies in thoughtful interior design and a focus on employee well-being.
FAQs
What are the main benefits of open plan offices? Open plan offices enhance collaboration, reduce costs, offer flexibility, and allow for better distribution of natural light, creating a dynamic and engaging work environment.
What are the drawbacks of private offices? Private offices can be more expensive to construct and maintain, limit spontaneous collaboration, require more space per employee, and may lead to feelings of isolation among staff.
How can interior design impact office layout decisions? Interior design plays a crucial role in aligning the office layout with company culture, work style, and employee needs. Thoughtful design can enhance productivity, satisfaction, and overall efficiency.
Why might a hybrid office layout be beneficial? A hybrid layout combines the advantages of both open plan and private offices, offering flexibility and catering to various work styles. It can balance collaboration and privacy, meeting diverse employee needs.
What role does office furniture supply play in office layout? Quality office furniture is essential in enhancing comfort and productivity. Versatile and ergonomic furniture can adapt to different layouts, supporting both open plan and private office designs.
By carefully weighing the pros and cons of open plan and private offices and considering a hybrid approach, you can create an office environment that supports your business goals and enhances employee well-being.






